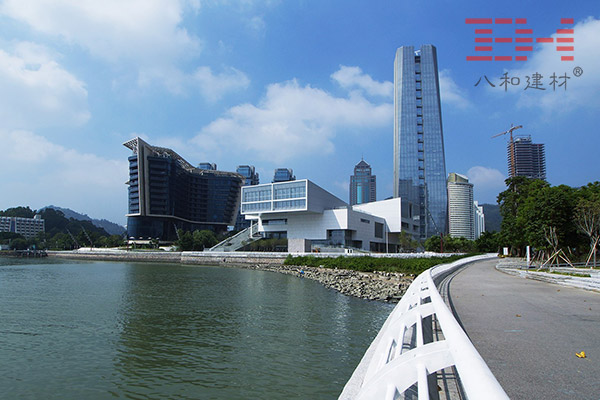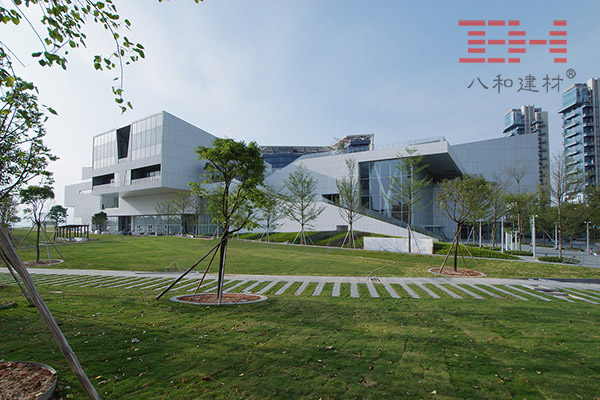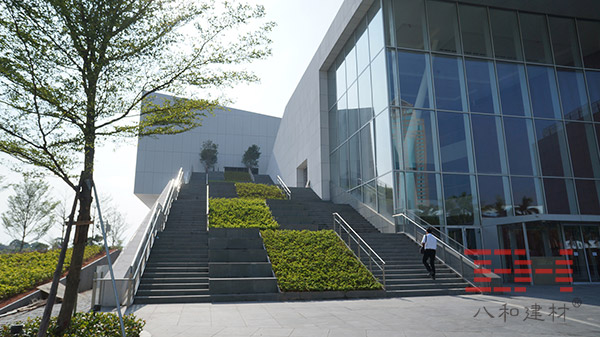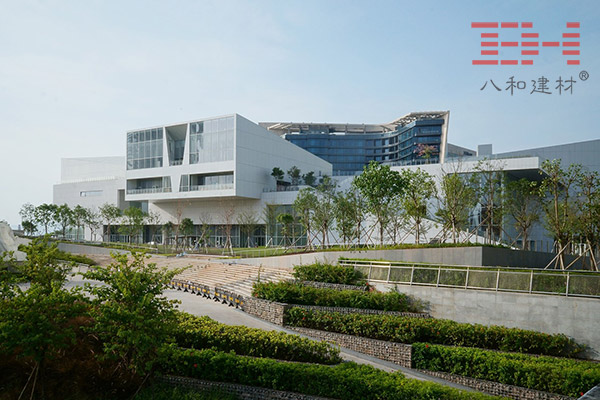Aluminum Veneer Decoration Shenzhen Ocean World Cultural Center
The architectural form consists of two parts: a podium and a pavilion. The sculptural platform is covered with white and green granite, displaying the functions of museums and retail stores. The pavilion consists of three cantilevered volumes that protrude from the surrounding city/mountain, park and sea. These three-volume houses have theaters, restaurants and multi-purpose halls. The theatre is surrounded by a double-glazed exterior blind, from which you can see the city and the mountains.

The restaurant is marked by v-shaped aluminum elements, while the multi-purpose hall uses spider-layered double-layered skin to overlook the sea. The folded aluminum roof forms a clear outline that produces different shades depending on the angle of the sun. The result is a dynamic architectural outline that symbolizes SWCAC’s role in spreading culture and information – a large white vessel at the port.

Another important design concept is to enhance the public nature of SWCAC by designing an open landscape. To the east of the building is a huge “green plate” consisting of a series of folded grass planes that gradually guide visitors from the city to the waterfront. At the two ends of the platform, there are two large staircases connecting the city and the Xiekou Bay, bypassing the roof garden leading to the public access, creating a peaceful sanctuary for the surrounding traffic. The result is a comprehensive project site that has experienced a large park where visitors are free to stroll through a continuous track.

Guangdong Bahe Building Material Co., Ltd.

